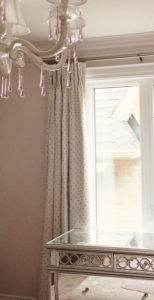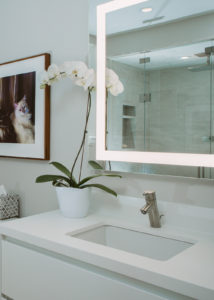DESIGN PROJECT PROCESS
Julie Powers Design Inc. is a full service decorating/design firm operating out of Toronto since 2002.
This documents provides an outline of the steps we will follow during the course of your project.
CONSULTATION
 The consultation marks the beginning of new project. During the initial meeting let’s discuss the scope of your project, goals and the budget. We need to ask you questions to learn more about you, how you live and how you intend to use the space – your vision. Typically, the initial meeting can take two to three hours.
The consultation marks the beginning of new project. During the initial meeting let’s discuss the scope of your project, goals and the budget. We need to ask you questions to learn more about you, how you live and how you intend to use the space – your vision. Typically, the initial meeting can take two to three hours.
During the initial meeting we will discuss your project in detail, the budget (best to have a budget set before you begin). If you are not comfortable doing this on your own we can certainly determine this for you based on your goals. We will also go over the actual process and our contract. We also ask that a contact person be identified. This is the person who will be responsible for giving us direction and signing off on the contract.SCHEDULE
A schedule is developed for each stage of the project including any ordering, work to be done by the trades and final installation. The schedule is sometimes a fluid document as client changes and trade availabilities can sometimes change the schedule. However, we will do our utmost to deliver on time. But please be aware that sometimes projects may take several months to complete.
SITE MEASURE AND FLOOR PLAN
We will do a site measure and photographs (if applicable) of all the rooms involved in the project. Where applicable, we will arrange for specific trades people that may want to take their own site measurements.
Since planning the space is crucial to the success of the overall project, this step is very important. These plans allow us to see what will fit into the space and the scale of each piece. Once the floor plans are complete we will review the plans with you at another meeting.
DESIGN MEETING
Once the floor plan is approved we will have another meeting where we will present a colour scheme, fabrics, furniture, fixtures and materials. Wall and floor coverings, window coverings, trims and hardware are all presented at this stage.
Once the overall scheme is approved, (which could take a few weeks) quotes for each stage are prepared and a deposit required.TRADES AND MANAGEMENT
Throughout the process we manage the project and stay on top of all the details and changes that do happen through the course of any job. We will keep in close contact with you to keep you informed along the way.
INSTALLATION AND MISCELLANEOUS
Installation is where it all starts to come together. The trades should be finished by this point (if applicable), and now the furniture, window treatments and all the other elements that were chosen during the Design Meeting process start to get installed.
Usually there are additions to any job and this last step is to reconcile those additions with you. They will be quoted and invoiced separately. No work will be started without client agreement and any additions if possible will be fit into the existing schedule to maximize time.
Any deficiencies will be addressed at this stage, too. Any part of the project that is still not completed to our satisfaction, will be completed at this stage.
The last step is for our clients to sit back and enjoy their new surroundings.
I am over the moon with the outcome of this renovation. I still remember what it was like before and the difference is amazing. Thanks so much for everything and if any future clients need a reference I would be more than happy to give them one.
